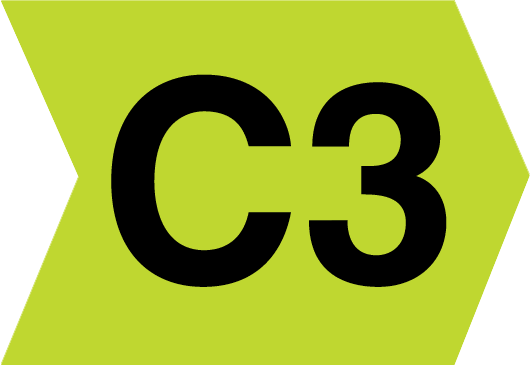
























Positioned on a truly remarkable site, on the cliff edge, boasting uninterrupted, panoramic views of the wild Atlantic and on into Lahinch and Liscannor bay. On a corner site, the property offers the ultimate in coastal living with not just the uninterrupted views but also a residence boasting 3 double bedrooms, open plan living/dining, which further connects to the kitchen via open arch, together with en-suite master bedroom and main bathroom. Boasting extensive timber flooring and tiling throughout, integrated solid fuel stove, modern fitted kitchen, to mention just some of the internal features, this home is a must view to truly appreciate its incredible location, and accessibility to Lahinch, Ennistymon, Doolin, Cliffs of Moher and just a short stroll to Liscannor village. Viewing is highly recommended and strictly by prior appointment with sole selling agents. PSL 002295
Entrance Porch 1.40m x 1.30m (4'7" x 4'3")
Quality tiled flooring and door leading to main reception and dining.
Reception/Dining 7.80m x 4.25m (25'7" x 13'11")
Semi solid oak flooring, integrated solid fuel Henley stove with Liscannor flag and exposed overhead mantle, doors leading to rear connecting hallway and door to bedroom 1 with open plan to dining area. Dining Area - oak style timber flooring, glass panel feature doors onto rear gardens and open arch to kitchen/breakfast and door to bedroom 2.
Kitchen/Breakfast 3.30m x 2.25m (10'10" x 7'5")
Modern built-in wall and base units with ample work surfaces, integrated fan assisted oven and ceramic hob with space and plumbing for washing machine and dryer and additional space for fridge freezer, extractor hood and fan, tiled splash back surround and quality tiled flooring.
Bedroom 1 4.20m x 3.30m (13'9" x 10'10")
Limed oak style timber flooring, tv and telephone points and door to en-suite.
En-Suite 4.0m x 1.0m (13'1" x 3'3")
Low level wc, wash hand basin with overhead wall mounted mirrored storage cabinet, shower tray with overhead electric shower with foldaway glass panel shower door and quality wall and floor tiling.
Bedroom 2 4m x 3.30m (13'1" x 10'10")
Oak style tiled flooring,
Connecting Hallway 1.75m x 1m (5'9" x 3'3")
Oak style tiled flooring, door to hot press housing immersion tank and shelving and doors to main bathroom and bedroom 3.
Main Bathroom 2.50m x 1.70m (8'2" x 5'7")
Low level wc, wash hand basin with overhead wall mounted mirror unit, panel bath with overhead shower attachment and quality ceiling to floor tiling.
Bedroom 3 3.60m x 3.50m (11'10" x 11'6")
Oak style tiled flooring,


View a Virtual Tour
Submit an enquiry and someone will be in contact shortly.
By setting a proxy bid, the system will automatically bid on your behalf to maintain your position as the highest bidder, up to your proxy bid amount. If you are outbid, you will be notified via email so you can opt to increase your bid if you so choose.
If two of more users place identical bids, the bid that was placed first takes precedence, and this includes proxy bids.
Another bidder placed an automatic proxy bid greater or equal to the bid you have just placed. You will need to bid again to stand a chance of winning.