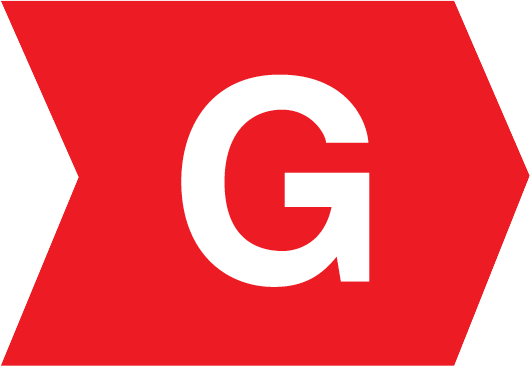

















Boasting a roadside elevated site, with views of Liscannor Bay, Lahinch and the wild Atlantic, this home offers the prospective buyer a blank canvas to place their preferred decor and configuration onto what is a charming 3 bedroom cottage on circa. 1.15acres with potential for another site or redevelopment of the existing one. Lahinch is just a 5 minute drive, with White Strand and Miltown Malbay equally within 5 and 7 minutes. This would make a fantastic family or holiday home in this very much sought after location with viewing highly recommended and strictly by prior appointment with sole selling agents.
Accommodation
Entrance Porch 2.90m x 1.90m (9'6" x 6'3"). Liscannor flag flooring and glass panel door leading to open plan kitchen/living/dining.
Kitchen/Living/Dining 8.85m x 3.25m (29' x 10'8"). Timber paneling to ceiling, solid fuel range with overhead mantle and lighting, doors to bedroom 1, connecting hallway and utility.
Kitchen Area - Built-in wall and base units, one and a half bowl single drainer sink with mixer tap.
Bedroom 1 3m x 3m (9'10" x 9'10"). Wall mounted lighting.
Connecting Hallway 2.90m x 2.50m (9'6" x 8'2"). Stira stairs leading to additional attic storage, wall mounted lighting, hot press housing immersion tank and shelving and doors to bedrooms 2 and 3 and main bathroom.
Main Bathroom 3.10m x 2.10m (10'2" x 6'11"). Low level wc, integrated wash hand basin, shower tray with overhead electric shower with foldaway glass panel shower door.
Bedroom 2 2.90m x 2.40m (9'6" x 7'10").
Bedroom 3 2.85m x 2.60m (9'4" x 8'6").
Utility Room 3.90m x 2.30m (12'10" x 7'7"). Built-in wall and base units and door leading to rear connecting hallway.
Rear Connecting Hallway 2.50m x 1.45m (8'2" x 4'9"). Door leading to rear gardens and door to adjoining garage/workshop.
Garage/Workshop 7.50m x 6m (24'7" x 19'8"). Double connecting doors to front drive.
Features
• Eircode V95Y4C6, Built Circa 1930, Total Floor Area 71.35 Sq Mt.
• Oil Heating, Solid Fuel Range.
• Elevated Site on Circa 1.15 Acres.
• Fantastic Views over Liscannor Bay.
• Possibility for Another Site or Space for Redevelopment of Existing Site.
• Lahinch 5 Min Drive, Miltown 7 Min Drive
• Septic Tank.


Submit an enquiry and someone will be in contact shortly.
By setting a proxy bid, the system will automatically bid on your behalf to maintain your position as the highest bidder, up to your proxy bid amount. If you are outbid, you will be notified via email so you can opt to increase your bid if you so choose.
If two of more users place identical bids, the bid that was placed first takes precedence, and this includes proxy bids.
Another bidder placed an automatic proxy bid greater or equal to the bid you have just placed. You will need to bid again to stand a chance of winning.