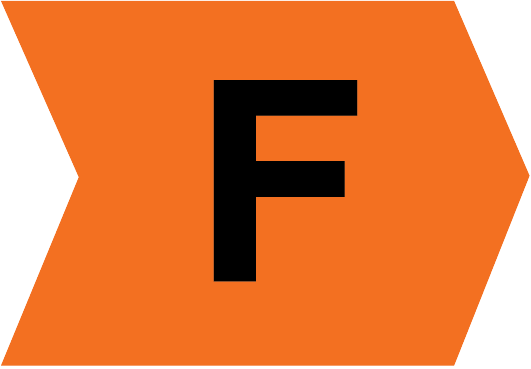






















Situated just 2km from the R473 Kildysart Road and a mere 5-minute drive from Ballynacally Village, 5 mins drive to Caherea school in Lissycasey and access to the Kilrush Road.
A detached two-bedroom residence, nestled on an elevated approximately 0.35 acres site on a cul de sac roadway in the townland of Gortnamuck, Ballynacally. Boasting sweeping views of the rolling countryside and distant views of the Shannon Estuary from the front, this charming home promises a tranquil rural lifestyle with the convenience of nearby amenities.
Ideally situated just 2km from the R473 Kildysart Road and a mere 5-minute drive from Ballynacally village, 5mins drive to Caherea school in Lissycasey and access to the Kilrush Road. Further excellent connectivity available with Ennis Town and the M18 Limerick-Galway motorway just 15 minutes away, making it perfect for commuters seeking peaceful surroundings without compromising on accessibility.
The property is an original stone built cottage that has been extended with a stone façade addition to the original property. The interior layout includes a welcoming main reception room, a cozy sitting room, a kitchen, bathroom, and two bedrooms. While the property would benefit from some modern upgrades it offers great potential for a stylish and comfortable countryside home.
Externally, the property impresses with a charming stone boundary wall, gated entrance, and a private driveway offering ample parking. The expansive front lawn is beautifully framed by mature hedging and trees, adding to the property’s natural charm. A detached garage and storage shed further enhance the offering, complete with power points, lighting and overhead attic storage, perfect for a variety of uses.
Viewing is highly recommended to fully appreciate the peaceful setting and potential of this unique home.
Hallway 1.80m x 1.20m (5'11" x 3'11")
Entrance hallway complete with flagstone flooring, front aspect window, door to sitting room and open arch leading to living room.
Living Room 4.20m x 4.10m (13'9" x 13'5")
With timber flooring, front, side and rear aspect windows offering ample natural daylight and views of the countryside to the front with patio doors leading lawned area at the front of the property.
Sitting Room 5.10m x 4.20m (16'9" x 13'9")
Access from the entrance hall with flagstone flooring, feature fireplace with flagstone hearth, red brick surround, timber mantle piece and sold fuel stove in place. Original heart to the home with timber cladded ceiling and doors to kitchen and bedrooms one and two.
Kitchen 3.30m x 3.10m (10'10" x 10'2")
With tile flooring, built in wall and base units with overhead countertop work space, single bowel and drainer sink, integrated double oven, electric hob with overhead ectractor fan, undercounter space and plumbing for washing machine and fridge. Rear aspect window and door and door to bathroom.
Bathroom 3.10m x 1.70m (10'2" x 5'7")
Tile flooring, tiled walls, low level wc, wash hand basin with overhead wall mounted mirror, corner shower with sliding glass panel doors, bath, timber cladded ceiling and side aspect window.
Bedroom One 4.20m x 3.10m (13'9" x 10'2")
Large double bedroom with timber flooring, built in storage unit, timber cladded ceiling, front and side aspect windows.
Bedroom Two 3.0m x 2.90m (9'10" x 9'6")
Timber flooring and window to hallway.
Outside
Site approx. 0.35acres elevated with fantastic views. Off street parking to front and side with mature lawns to front and rear with trees, plants and hedging in place. Two outbuildings with power and lighting offering excellent potential as workshops, garage or storage units.
Features
Eircode V95YX7R
• Total Floor Area
• Fibre Broadband Available
• Private Sepic Tank
• 15 Minute Drive to Ennis Town and M18
• Site Approx. 0.35Acres
• 2 Detached Outbuildings
• Elevated Site with Views over Shannon Estuary


Submit an enquiry and someone will be in contact shortly.
By setting a proxy bid, the system will automatically bid on your behalf to maintain your position as the highest bidder, up to your proxy bid amount. If you are outbid, you will be notified via email so you can opt to increase your bid if you so choose.
If two of more users place identical bids, the bid that was placed first takes precedence, and this includes proxy bids.
Another bidder placed an automatic proxy bid greater or equal to the bid you have just placed. You will need to bid again to stand a chance of winning.