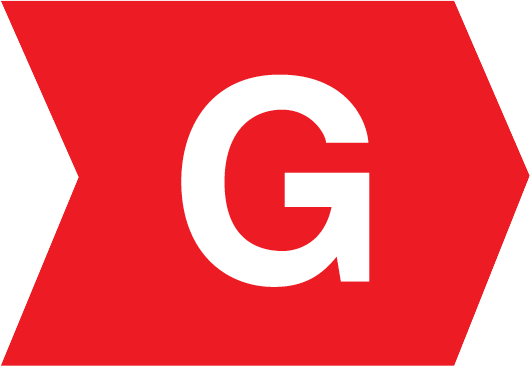
































The property is located just 150m from the beach in the west end of the seaside resort of Kilkee.
A truly unique opportunity to acquire a substantial residence in the west end of the seaside resort of Kilkee. The property is located in Merton Square just 150 metres from the famous horseshoe beach that has been a favorite with tourists and locals for generations. The property has been vacant for a number of years and would qualify for vacancy grants (for qualifying applicants, subject to terms and conditions).
The property itself retains many of the charming period features of the era of build including Georgian Style door and fanlight, high ceilings, decorative ceiling coving and ornate architraves and skirting to mention a few.
Merton Villa itself originally formed part of the famous Hydro Hotel that dates back to the 19th century. Merton Square was initially laid out in the 1840's with the remaining parts of the square including Merton Villa constructed thereafter.
The property is just 150m from the beach which is lifeguarded during the summer months and is regarded as one of the best and safest bathing locations on Ireland’s west coast. The property is just a short walk to the town centre and the wide range of amenities it has to offer including bars, restaurants, cafes, library and Cultúrlann Sweeney Arts Centre in addition to the miles of coastline and cliff walks in the area.
Entrance Porch 7.35m x 2.43m (24'1" x 8')
*Size includes porch and hallway. Decorative ceiling coving, high ceiling and ornate Georgian style door with overhead fan light leading to entrance hallway.
Entrance Hallway
Traditional decorative ceiling coving, high ceiling, decorative architraves and skirting, doors to hallways one and two, reception room one and bedroom five.
Reception Room One 5.77m x 4.28m (18'11" x 14'1")
Carpeted flooring, decorative celling coving, high ceiling, front aspect window, built-in sink unit, decorative architraves and skirting, sold fuel fireplace with stone surround and door leading to bedroom six / reception room.
Hallway One 7.27m x 0.86m (23'10" x 2'10")
Timber flooring with carpeted center runner, high ceiling and doors to bedroom one, two, three and four with decorative architraves.
Bedroom One 3.39 x 3.34
Carpeted flooring, high ceiling, front aspect window, built-in wardrobes with ample storage and built-in sink with overhead wall mounted mirror.
Bedroom Two 3.36m x 3.2m (11' x 10'6")
Carpeted flooring, high ceiling, rear aspect window and built-in sink with overhead wall mounted mirror.
Bedroom Three 3.33m x 2.49m (10'11" x 8'2")
Carpeted flooring, high ceiling, front aspect window, built-in wardrobes with ample storage, built-in sink with overhead wall mounted mirror.
Bedroom Four 2.51m x 3.37m (8'3" x 11'1")
Carpeted flooring, high ceiling, rear aspect window, built-in wardrobes with ample storage, built-in sink with overhead wall mounted mirror.
Bedroom Five 4.43m x 3.07m (14'6" x 10'1")
Carpeted flooring, rear aspect window, high ceilings and built-in wardrobes.
Hallway Two (T shaped) 10.01m x 1.19m (32'10" x 3'11")
High ceilings, decorative ceiling coving, carpeted flooring, door to storage cupboard and doors to bedroom six, reception room two, storage room, shower room and door to flat roof area to the rear.
Family / Dining Room 6.8m x 3.05m (22'4" x 10')
Carpeted flooring, three rear aspect windows and door to kitchen.
Kitchen 2.5m x 2m (8'2" x 6'7")
Linoleum flooring, built-in base units, single drainer sink with mixer tap, rear aspect window and access to rear yard area.
Bedroom Six / Reception Room 5.7m x 4.26m (18'8" x 14')
Carpeted flooring, front aspect window, high ceiling, decorative ceiling coving, built-in sink, built-in wardrobes and connecting door to reception room one.
Reception Room Two 5.7m x 4.2m (18'8" x 13'9")
Large room, dual aspect windows to front and side, carpeted flooring, high ceiling, decorative ceiling coving, built-in storage and sink unit.
Storage Room 3m x 2.4m (9'10" x 7'10")
Carpeted flooring, wash hand basing and side aspect window.
Shower Room 3m x 2m (9'10" x 6'7")
Carpeted flooring, side aspect window, low level wc, wash hand basin with overhead mirror and shower tray with overhead electric shower.
Flat Roof Rear Area 4m x 3m (13'1" x 9'10")
Consists to bathroom and access to the rear (requires full renovation).
Outside
Front - Walled boundaries to the front with flag steps up to the main door. Rear - Flag stone steps leading down from kitchen to a enclosed yard area with a number of out buildings, side access to the lane way by the side of the house and access to the enclosed garden area and two storage areas under the main house.


Submit an enquiry and someone will be in contact shortly.
By setting a proxy bid, the system will automatically bid on your behalf to maintain your position as the highest bidder, up to your proxy bid amount. If you are outbid, you will be notified via email so you can opt to increase your bid if you so choose.
If two of more users place identical bids, the bid that was placed first takes precedence, and this includes proxy bids.
Another bidder placed an automatic proxy bid greater or equal to the bid you have just placed. You will need to bid again to stand a chance of winning.