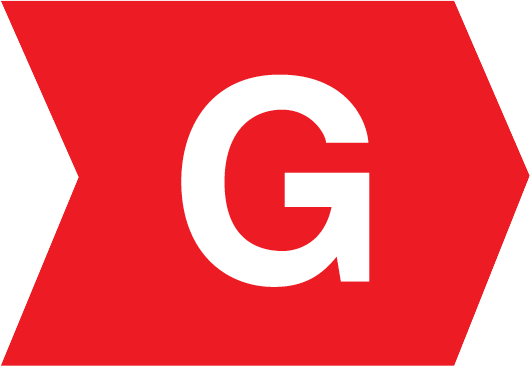




































DNG O'Sullivan Hurley are delighted to welcome this charming detached three-bedroom cottage which has been extended and lovingly maintained by the current owners to the market for sale by public online auction. Set on a fantastic elevated setting on a total of circa 5.4 acres with mature gardens, paddocks and woodland all beside the popular Rosslara lake. The property is an original stone built cottage with extensions to both the side and rear of the dwelling and is complete with an abundance of stone built workshop, garage and storage sheds to the rear. There are fantastic landscaped garden areas with mature plants, trees and flower bed areas including lawned garden surrounding the property. The garden enthusiast can take full advantage of glasshouse and vegetable garden area with fenced paddocks for farmland and forestry area on the overall holding. The property can be accessed from the Tulla/Feakle Roadway or off the main Tulla/Scarriff Road with easy access about 5 minutes drive to Tulla and O'Callaghan Mills, 25 minutes to Ennis, 30 mins to Shannon or Gort and about 35 minutes to Limerick.
This modernised cottage is presented in a wonderful setting and offers excellent potential. Viewings are strongly recommended and can be arranged on request.
Conservatory 3.5m x 5.5m (11'6" x 18'1")
Front entrance double doors leading into this fantastic bright room with wrap around windows to the front overlooking the private garden and fields. This room is complete with electric underfloor heating and tile flooring while giving access into the main rooms of the house.
Main Reception 2.8 (9'2")m x 4.0 (13'1")m + 4.3 (14'1")m x 5.3 (17'5")m
Main reception room situated in the heart of the home complete with fantastic solid bog oak beams, exposed stone and brick walls and timber cladding in place. Solid timber floor and a feature large solid fuel stove which is complete with a back boiler to offer dual heating system. Built in TV unit with display shelving and storage units with stairs to first floor bedroom complete with under stairs storage. To the front is a tiled floor dining area section complete with vaulted timber cladded ceiling and large front and side aspect windows overlooking the gardens offering an abundance of natural daylight.
Utility Room/Work Area 3.0m x 4.7m (9'10" x 15'5")
Complete with tile flooring and a fantastic stone feature wall with a sold fuel stove in place, an abundance of built in wall and floor storage units and plumbing for a washing machine and tumble dryer. Can be used as a utility room and further back kitchen storage area. This room was the original dairy house in the overall farm setting and was then converted to a workshop and connected to the main dwelling.
Kitchen 1.6m x 3.2m (5'3" x 10'6")
Kitchen is complete with tile flooring, built in wall and floor storage units, integrated electric oven, hob and extractor, undercounter fridge space, splash back tiling and large sink area under the side aspect window. Timber cladded ceiling and wall panelling with rear aspect door.
Shower Room 2.8m x 1.6m (9'2" x 5'3")
Fully tiled shower room complete with timber clad ceiling, wc, wash hand basin with an overhead wall mirror and lighting, corner shower unit and a rear aspect window.
Bedroom One 2.0m x 4.4m (6'7" x 14'5")
Complete with built in storage units, lino flooring, currently set up as a twin bedroom with a window out into the conservatory to the front with flagstone window board..
Bedroom Two 2.4m x 4.3m (7'10" x 14'1")
Double bedroom complete with an abundance of wardrobe and storage units, two wall light features, timber cladded ceiling, timber flooring and front aspect window with flagstone window board.
First Floor Garret Bedroom 3 4.4m x 6.0m (14'5" x 19'8")
Bedroom complete with solid timber flooring, feature exposed stone wall with side aspect window overlooking the vegetable garden area, exposed ceiling beams, walk-in attic access and built-in storage units.
Garden
Winding gravel driveway off the local roadway with off-street parking to the front and sides of the property. Fantastic landscaped gardens around the immediate dwelling with flowerbed areas and an abundance of colour from mature trees, plants and hedging. Elevated garden vegetable area with an abundance of fruit trees and a large glass house in place. Stone built workshop, garage and shed with pump house for the well located in the garden.
Main Workshop and Garage 3.6m x 11.7m (11'10" x 38'5")
Complete with electric roller door in the garage area along with PowerPoints and lighting. Ideal as a garage and workshop, could be converted also if desired.
Shed 3.6m x 5.6m (11'10" x 18'4")
Dry storage shed complete with lighting and PowerPoints



Submit an enquiry and someone will be in contact shortly.
By setting a proxy bid, the system will automatically bid on your behalf to maintain your position as the highest bidder, up to your proxy bid amount. If you are outbid, you will be notified via email so you can opt to increase your bid if you so choose.
If two of more users place identical bids, the bid that was placed first takes precedence, and this includes proxy bids.
Another bidder placed an automatic proxy bid greater or equal to the bid you have just placed. You will need to bid again to stand a chance of winning.