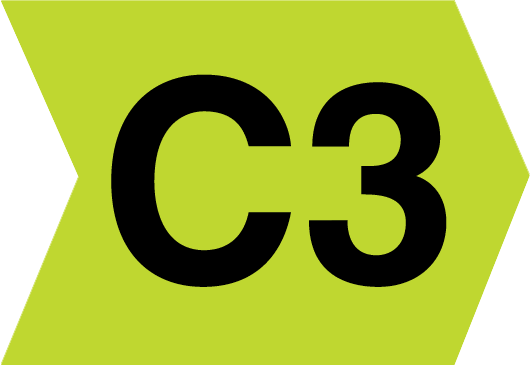



























DNG O'Sullivan Hurley are delighted to offer this 4 bedroom bungalow set on a mature site just 3km from Newmarket on Fergus, 7 km to Shannon and 6km to the M18 motorway. Ballycar National School is located 700m from the property with secondary schools in Ennis or Shannon. The property has off-street parking to the front on decorative stone drive with attached garage with electric roller shutter door. Internally the property has been modernised over the past few years to include new flooring, new kitchen and bathrooms along with further general upgrades to heating and wiring systems and is presented in good decorative order throughout with an abundance of space and light. This would make an excellent family home with a viewing highly recommended and strictly by prior appointment with sole selling agent. PSL002295
Entrance Hallway 3.80m x 2m (12'6" x 6'7")
Oak style laminate timber flooring with doors leading to shower room, main reception and kitchen/dining with open arch to main hallway leading to bedrooms with hot press storage closet.
Main Reception 4.90m x 4.10m (16'1" x 13'5")
Oak style laminate timber flooring, TV point and door connecting to home office/bedroom 1. Original chimney/fireplace currently not in use.
Kitchen/Dining 5.90m x 3.65m (19'4" x 12')
Kitchen Area- Modern built in wall and base units with eye level glass display, ample work surfaces, Belfast style integrated sink with mixer tap, space for electrical appliances including fridge/freezer, cooker and dishwasher. Oak style laminate timber flooring, recess ceiling lighting, door to utility and open plan to dining area. Dining area with same style timber flooring and recess ceiling lighting.
Utility 2.40m x 2m (7'10" x 6'7")
Modern built in wall and base units with ample work surfaces, space and plumbing for washing machine and dryer, quality tile flooring and door leading to rear gardens.
Office/Bedroom 1 5.55m x 3.40m (18'3" x 11'2")
Oak style timber flooring and front aspect window with access of Living Room.
Shower Room 1.93m x 1.55m (6'4" x 5'1")
Low level W.C, integrated wash hand basin with additional base storage and mixer tap. Wall mounted mirror unit, corner fitted shower tray with overhead pump shower and fold away glass panel door and quality ceiling to floor tiling.
Main Hallway 3.85m x 1m (12'8" x 3'3")
Connected to entrance hallway in L shape with continuation of oak style timer flooring, double door to hotpress housing immersion tank and shelving, doors to remaining 3 bedrooms and main bathroom.
Bedroom 2 3.90m x 3m (12'10" x 9'10")
Oak style timber flooring, double bedroom.
Bedroom 3 4.85m x 3.60m (15'11" x 11'10")
Oak style timber flooring, double bedroom.
Bedroom 4 4.30m x 3.30m (14'1" x 10'10")
Oak style timber flooring, double bedroom.
Main Bathroom 2.75m x 1.60m (9' x 5'3")
Low level WC, wash hand basin with additional base storage with mixer tap and overhead wall mounted mirror unit, tiled panelled bath with shower attachment. Wall mounted heated towel rail and quality ceiling to floor tiling.
Outside
Graveled driveway to the front for off street parking with lawn areas and mature trees and hedging. Rear garden benefit from further landscaping but offers excellent space overlooking countryside to the side and rear of the property. Attached garage for work or storage space.


Submit an enquiry and someone will be in contact shortly.
By setting a proxy bid, the system will automatically bid on your behalf to maintain your position as the highest bidder, up to your proxy bid amount. If you are outbid, you will be notified via email so you can opt to increase your bid if you so choose.
If two of more users place identical bids, the bid that was placed first takes precedence, and this includes proxy bids.
Another bidder placed an automatic proxy bid greater or equal to the bid you have just placed. You will need to bid again to stand a chance of winning.