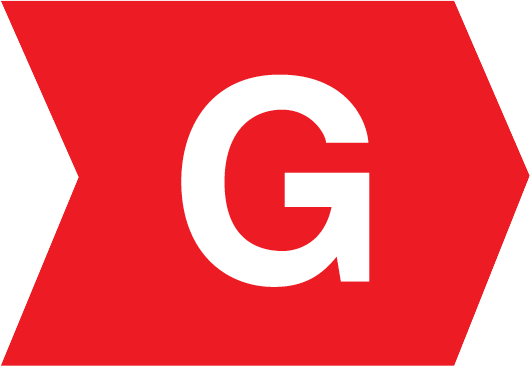




















DNG O'Sullivan Hurley are delighted to offer for sale this 3 bedroom detached property in the heart of Clarecastle Village. The property is situated within walking distance of all local amenities and services and within easy access to Ennis Town Centre and the M18 Limerick to Galway Motorway. The property is complete with double glazed windows and doors and electric heating with connections to mains water and sewage. The rear garden has been enclosed with the attached garage to the side also offering extra work or storage space along with private parking. The property would benefit from redecoration and modernisation but offers excellent potential as an investment or private home in the heart of the village. Viewing is highly recommended and strictly by appointment with sole selling agents. PSL002295
Kitchen/Living/Dining 4.8m x 4.3m (15'9" x 14'1")
This open plan kitchen/living/dining space is complete with laminate timber flooring, front aspect window, feature solid fuel open fireplace with brick surround, kitchen complete with wall and floor units with splash back tiling and excellent worktop space. Access to all other rooms off the living space.
Bedroom One 3.8m x 2.8m (12'6" x 9'2")
Complete with carpet flooring, front aspect window and under stairs storage closet. This bedroom is just off of the main kitchen living space so could be incorporated into one larger ground floor living room if desired, or used as playroom/office or bedroom.
Shower Room 2.1m x 1.8m (6'11" x 5'11")
Tiled flooring with two fully tiled walls around the wc, wash hand basin and wet walk in shower area.
Landing 4.1m x 2.0m (13'5" x 6'7")
Complete with carpet flooring, side aspect window and hot press storage closet.
Bedroom Two 4.3m x 3.6m (14'1" x 11'10")
Double bedroom complete with carpet flooring, front and side aspect windows and a built in wardrobe.
Bedroom Three 3.5m x 2.8m (11'6" x 9'2")
Complete with carpet flooring, front and side aspect windows and a built in wardrobe.
Bathroom 3.0m x 2.1m (9'10" x 6'11")
Complete with lino flooring, wc, wash hand basin, bath with tiled surround and side aspect window.
Rear Enclosed Yard/Storage Space
The rear of the property is completely enclosed with a modern galvanised roof over the rear extension area and access to the side attached garage. This would have originally been an outdoor courtyard garden space but now enclosed connected to the main dwelling and used for general storage space and utility.
Garage 7.2m x 4.1m (23'7" x 13'5")
Attached garage with double door fronting onto the main road to the side of the property.


View a Virtual Tour
Submit an enquiry and someone will be in contact shortly.
By setting a proxy bid, the system will automatically bid on your behalf to maintain your position as the highest bidder, up to your proxy bid amount. If you are outbid, you will be notified via email so you can opt to increase your bid if you so choose.
If two of more users place identical bids, the bid that was placed first takes precedence, and this includes proxy bids.
Another bidder placed an automatic proxy bid greater or equal to the bid you have just placed. You will need to bid again to stand a chance of winning.