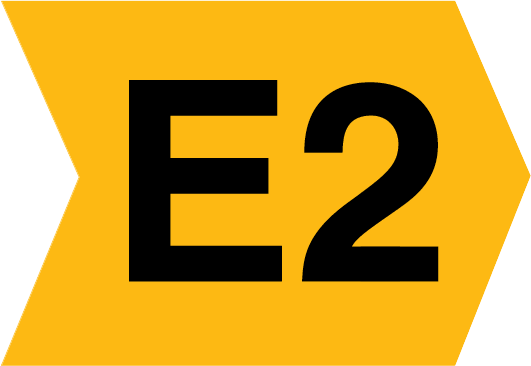





























The imposing 5 bedroom detached home oozes character throughout with sash windows, extensive stepped ceiling coving, high picture dado rails, 2 reception rooms with open fireplaces, rear Sun Lounge are just some of the features worth mentioning. At ground floor level the spacious main entrance hallway leads to the equally spacious 2 reception rooms with both connecting via the rear sun lounge. Off the entrance hall is also the kitchen/dining which further connects to the rear hallway and ground floor shower room. To the first floor, the spacious landing leads to the main bathroom, separate WC and all 5 bedrooms with each bedroom being very nicely proportioned.
ACCOMMODATION
Entrance Porch 3.20m x 1.35m (10'6" x 4'5"). Bordered tiled flooring and door leading to main entrance hallway.
Entrance Hall 3.80m x 3.70m (12'6" x 12'2"). Carpeted flooring, high picture dado rail, stepped decorative ceiling coving, centre stairs leading to first floor landing and doors to kitchen/dining, reception 1 and reception 2.
Reception 1 6.15m x 3.75m (20'2" x 12'4"). Carpeted flooring, wood surround fireplace with tiled insert and tiled flag, high picture dado rail with stepped decorative coving and glass panel Georgian door to rear sun lounge.
Sun Lounge 4.80m x 3.32m (15'9" x 10'11"). Carpeted flooring, wall to wall and ceiling to floor glazing with glazed vaulted ceiling and centre fan unit with sliding door leading to rear paved patio and stunning private and mature rear gardens.
Reception 2 5.55m x 3.66m (18'3" x 12'). Carpeted flooring, marble surround fireplace with marble insert and polished marble flag, high picture dado rail with stepped ceiling coving, glass panel Georgian door leading to adjoining sun lounge.
Kitchen/Dining 5.30m x 2.60m (17'5" x 8'6"). Built-in wall and base units, ample work surfaces with one and a half bowl single drainer sink and mixer tap, space and plumbing for electrical appliances, tiled splash back surround, door to additional storage and door to rear connecting hallway.
Connecting Hallway 3m x 1.15m (9'10" x 3'9"). Door to side access and door to ground floor shower room.
Shower Room 2m x 1.70m (6'7" x 5'7"). Low level wc, wash hand basin with overhead electric shaver light, corner fitted shower tray with overhead electric shower with sliding glass panel shower door and part tiled walls.
First Floor Landing 8 (26'3")m x 3.55 (11'8")m (L-shaped). Carpeted flooring, high picture dado rail and doors to main bathroom, separate wc and doors to all 5 bedrooms.
Main Bathroom 2.55m x 1.90m (8'4" x 6'3"). Wash hand basin, panel bath, separate shower tray with overhead electric shower with sliding glass panel shower door, wall mounted display mirror and quality wall tiling.
Separate WC 1.90m x .90m (6'3" x .295'3"). Low level wc and part tiled walls.
Bedroom 1 2.90m x 2.55m (9'6" x 8'4"). Carpeted flooring and high picture dado rail.
Bedroom 2 4.15m x 2.60m (13'7" x 8'6"). Carpeted flooring and high picture dado rail.
Bedroom 3 3.80m x 2.15m (12'6" x 7'1"). Carpeted flooring, high picture dado rail, wash hand basin and individual doors to wardrobe with ample hanging rails and door to ample shelving units.
Bedroom 4 6.25m x 3.70m (20'6" x 12'2"). Carpeted flooring, high picture dado rail and wash hand basin.
Bedroom 5 3.64m x 2.70m (11'11" x 8'10"). High picture dado rail and door to wardrobe with ample hanging rails with additional overhead storage.


Submit an enquiry and someone will be in contact shortly.
By setting a proxy bid, the system will automatically bid on your behalf to maintain your position as the highest bidder, up to your proxy bid amount. If you are outbid, you will be notified via email so you can opt to increase your bid if you so choose.
If two of more users place identical bids, the bid that was placed first takes precedence, and this includes proxy bids.
Another bidder placed an automatic proxy bid greater or equal to the bid you have just placed. You will need to bid again to stand a chance of winning.