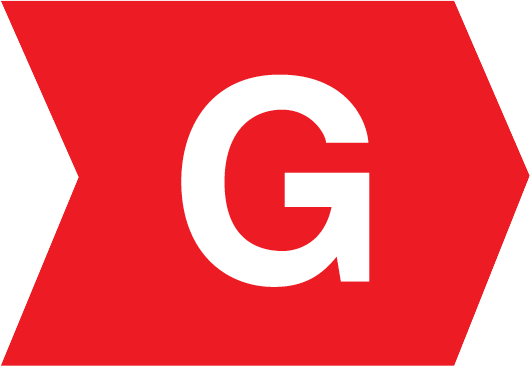



















5 minutes drive of Ballynacally Village and within 7 minutes drive of Kildysart. The Palms is 18km from Ennis, approx. 20minutes drive, with access to the M18 Motorway
Detached cottage on large 1.14 acre site within 5 minutes drive of Ballynacally Village and within 7 minutes drive of Kildysart. The Palms is 18km from Ennis, approx. 20minutes drive, with access to the M18 Motorway from here. The property requires complete refurbishment and modernisation but offers excellent potential for ones own dwelling on private large plot. Paddock to rear with stables and outbuildings on site. Viewing is highly recommended and strictly by prior appointment with sole selling agents.
Accommodation
Entrance Porch 1.7m (5'7") x 1.4m (4'7") Tile flooring and front aspect window.
Reception Room 4.7m (15'5") x 3.9m (12'10") Complete with timber flooring, front and rear aspect windows. Feature solid fuel open fireplace with timber surround and hot press storage closet.
Kitchen/Dining 3.5m (11'6") x 3m (9'10") Complete with tile flooring, base floor units, work top space, splash back tiling and two side aspect windows.
Rear Hallway 4.6m (15'1") x 1m (3'3") Complete with tile flooring and connects to shower room and utility.
Utility 2m (6'7") x 1.6m (5'3") Tile flooring, plumbing for washing machine and doorway access to garden.
Shower Room 3m (9'10") x 1.8m (5'11") Fully tiled complete with WC, wash hand basin, corner shower and rear aspect window.
Bedroom 1 2.9m (9'6") x 2.4m (7'10") Timber flooring and front aspect window.
Office/Walk in Wardrobe 2.9m (9'6") x 2.1m (6'11") Solid timber flooring and rear aspect window. Connects bedroom 2 from living area
Bedroom 2 6m (19'8") x 2.9m (9'6") Main bedroom complete with timber flooring and front aspect bay window.
Outside Area Set on a large 1.14 acre site with boiler house, storage sheds and stables to rear.


View a Virtual Tour
Submit an enquiry and someone will be in contact shortly.
By setting a proxy bid, the system will automatically bid on your behalf to maintain your position as the highest bidder, up to your proxy bid amount. If you are outbid, you will be notified via email so you can opt to increase your bid if you so choose.
If two of more users place identical bids, the bid that was placed first takes precedence, and this includes proxy bids.
Another bidder placed an automatic proxy bid greater or equal to the bid you have just placed. You will need to bid again to stand a chance of winning.