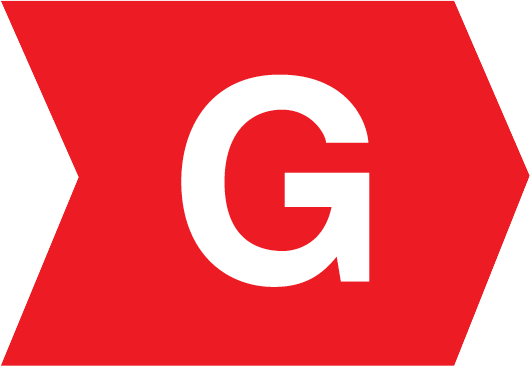

















Located to the rear of a cul-de-sac in the development, with easy access to Limerick and the M7 Limerick/Dublin Motorway.
Located to the rear of a cul-de-sac in the development, this semi-detached property offers excellent potential in a popular location with easy access to Limerick and the M7 Limerick/Dublin Motorway. The property has been vacant for a number of years and requires complete refurbishment and moderisation throughout. The property offers excellent potential as an investment or as a family home. Off street parking with garden area to the front, side access to rear garden with block wall and natural hedge/tree boundaries. The property was originally built in 1978 in small development in the Montpelier/O'Briensbridge twin villages on the Clare/Limerick Border.
Entrance Hallway 3.9m (12'10") x 2.2m (7'3") Entrance porch leading to hallway with carpeted stairs to first floor bedrooms.
Bedroom 1 3.7m (12'2") x 2.2m (7'3") Single bedroom with front aspect window.
Living Room 4.1m (13'5") x 3.5m (11'6") Located to the rear with large rear aspect window, solid fuel fireplace with brick surround.
Dining Room/Reception 2 4.2m (13'9") x 3.7m (12'2") Solid fuel fireplace with brick surround and access off kitchen area.
Kitchen 3.7m (12'2") x 2.7m (8'10") Kitchen complete with front aspect window and side aspect door leading to garden area.
Landing 2.5m (8'2") x 1.7m (5'7") Landing with solid timber flooring, hot press and attic access.
Bedroom 2 5m (16'5") x 2.7m (8'10") Double bedroom with side aspect window and access to attic eave storage space.
Bedroom 3 5m (16'5") x 2.7m (8'10") Double bedroom with rear aspect velux window and attic eave storage space.
Bathroom 2.3m (7'7") x 1.7m (5'7") Solid timber flooring, rear aspect velux window, plumbing for WC, wash hand basin and bath area.


View a Virtual Tour
Submit an enquiry and someone will be in contact shortly.
By setting a proxy bid, the system will automatically bid on your behalf to maintain your position as the highest bidder, up to your proxy bid amount. If you are outbid, you will be notified via email so you can opt to increase your bid if you so choose.
If two of more users place identical bids, the bid that was placed first takes precedence, and this includes proxy bids.
Another bidder placed an automatic proxy bid greater or equal to the bid you have just placed. You will need to bid again to stand a chance of winning.