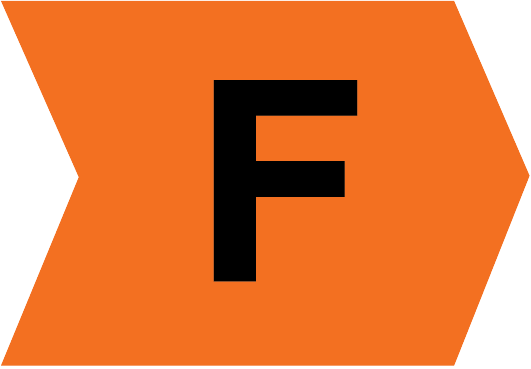

















Located on the Kilrush Road in the heart of Kildysart Village.
Charming detached home with exceptional potential in the heart of Kildysart, ideally located on the Kilrush Road in the picturesque estuary village of Kildysart with all mains services passing the front boundary. This two-storey, three-bedroom detached home is set on a generous 0.14-hectare (0.34-acre) site with the property boasting a spacious rear garden, perfect for outdoor living, gardening, or future development.
The property has been vacant for some time and may qualify for government grants for qualifying applicants.
Kildysart is a vibrant village offering a range of local amenities including a primary and secondary school, library and shops to mention a few.
This is a rare opportunity to secure a well-located home in a charming village setting with viewing highly recommeded and strictly by prior appointment only. PSL 002295
Entrance Hallway 3.3m x 1.75m (10'10" x 5'9")
Tile flooring, carpeted painted timber rail stairs leading to first floor landing doors to main reception, kitchen dining and ground floor bedroom.
Main Reception 5.7m x 3.5m (18'8" x 11'6")
Carpeted flooring, high ceilings, dual aspect windows to the front and rear, tv point and solid fuel open fire with tile surround and flag.
Kitchen Dining Room 5.7m x 3.25m (18'8" x 10'8")
Tile flooring, dual aspect windows to the front and rear, oil fired stove with tile surround and raised flag, built-in wall and base units, sink and space for electrical appliances. (Blocked up door to the side of the kitchen units).
Ground Floor Shower Room 2m x 1.45m (6'7" x 4'9")
Tile flooring, wash hand basin, shower area with electric shower and tile surround and rear door access.
First Floor Landing 5.7m x 1.6m (18'8" x 5'3")
Carpeted flooring, front and rear aspect windows, doors to main bathroom and bedrooms one, two and three.
Main Bathroom 3.3m x 1.6m (10'10" x 5'3")
Linoleum flooring, rear aspect window, low level wc, wash hand basin with overhead wall mounted mirrored cabinet, corner fitted bath and separate shower area with pump shower and tile surround.
Bedroom One 3.75m x 2.7m (12'4" x 8'10")
Carpeted flooring, rear aspect window and brick fireplace.
Bedroom Two 3.7m x 2.7m (12'2" x 8'10")
Timber style flooring and front aspect window.
Bedroom Three 4m x 3.3m (13'1" x 10'10")
Carpeted flooring, front aspect window and brick surround open fire place.
Features:
Eircode V95H5X0
• Total Floor Space 116.38 Sq. Mt
• Built 1945
• Oil Fired Central Heating
• Vacant 5 Years+
• Mains Water, Mains Sewage
• Walking Distance to all Village Amenities


Submit an enquiry and someone will be in contact shortly.
By setting a proxy bid, the system will automatically bid on your behalf to maintain your position as the highest bidder, up to your proxy bid amount. If you are outbid, you will be notified via email so you can opt to increase your bid if you so choose.
If two of more users place identical bids, the bid that was placed first takes precedence, and this includes proxy bids.
Another bidder placed an automatic proxy bid greater or equal to the bid you have just placed. You will need to bid again to stand a chance of winning.