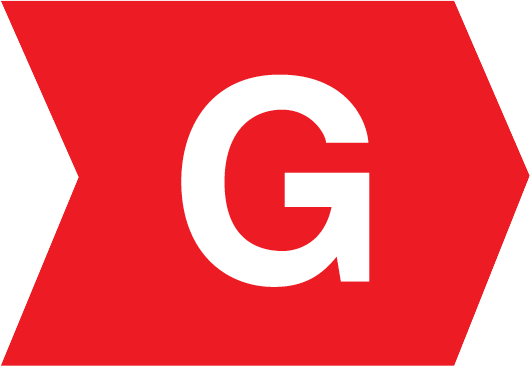






















Located on the ever-popular Clare Road in Ennis, this three-bedroom end-of-terrace home offers a rare opportunity to secure a property just five minutes' walk from the town centre. Its superb position also places it within a five-minute drive of the Ennis Bypass and M18 motorway, providing excellent connectivity to Limerick, Shannon, and Galway. The property is surrounded by a host of local amenities, including shops, schools, and green areas all within easy walking distance. Ennis Bus and Rail Station is also just a short ten-minute stroll away, making it ideal for commuters.
Internally, the home features an open-plan kitchen, living, and dining area, along with three bedrooms and a main bathroom. Externally, the property is fully enclosed with block wall boundaries and boasts low-maintenance gravel areas to both the front and rear. On street parking is available directly to the front of the property. This is a fantastic opportunity to acquire a centrally located home in Ennis, perfect for first-time buyers, investors or downsizers. For further information or to arrange a viewing, please contact us on 0656840200.
• Eircode V94ERC4
• Total Floor Area 50 Sq.M
• Excellent Town Centre Location
• On Street Parking
• Fibre Broadband
• Mains Water and Sewage
• Electric Heating and Solid Fuel Stove
• Enclosed Garden to Rear
Entrance Hallway 2.40m x 1.0m (7'10" x 3'3")
Tiled flooring, doors to bedrooms one and two and glass panel door to kitchen living dining room.
Kitchen Living Dining Room 6.80m x 3.0m (22'4" x 9'10")
Open plan kitchen living and dining room with tile flooring throughout, glass panel door from entrance hallway, two rear aspect windows, attic access, and door leading to rear hallway. Kitchen area complete with wall and base units, exposed wall mounted shelving, integrated electric oven, electric hob with overhead extractor fan and hood, single bowel and drainer sink and space and plumbing for washing machine/dishwasher. Living area complete with solid fuel stove with tile hearth and brick surround with timber mantle. Wall mounted display shelving and hot pross storage closet.
Bedroom One 3.0m x 2.40m (9'10" x 7'10")
Carpet flooring and a front aspect window.
Bedroom Two 2.70m x 2.40m (8'10" x 7'10")
Carpet Flooring and a front aspect window.
Rear Hallway 1.80m x 1.50m (5'11" x 4'11")
Tile flooring, access to shower room and bedroom three from kitchen/living/dining room and door to rear enclosed garden area.
Bedroom Three 2.70m x 2.30m (8'10" x 7'7")
Laminate timber flooring, two door built in wardrobe and a rear aspect window.
Shower Room 2.40m x 0.9m (7'10" x 2'11")
Fully tiled bathroom, low level wc, wash hand basin with overhead wall mounted mirrored cabinet, corner shower unit with folding glass panel door.
Outside
To the front of the property, a gated entrance opens onto a stepped pathway leading to the front door with maintenance free decorative stone areas to both sides with block wall boundaries. The rear is a fully enclosed garden space with footpaths wrapping the exterior of the property, decorative stone area for low maintenance and high block wall boundaries offering fantastic privacy.


View a Virtual Tour
Submit an enquiry and someone will be in contact shortly.
By setting a proxy bid, the system will automatically bid on your behalf to maintain your position as the highest bidder, up to your proxy bid amount. If you are outbid, you will be notified via email so you can opt to increase your bid if you so choose.
If two of more users place identical bids, the bid that was placed first takes precedence, and this includes proxy bids.
Another bidder placed an automatic proxy bid greater or equal to the bid you have just placed. You will need to bid again to stand a chance of winning.