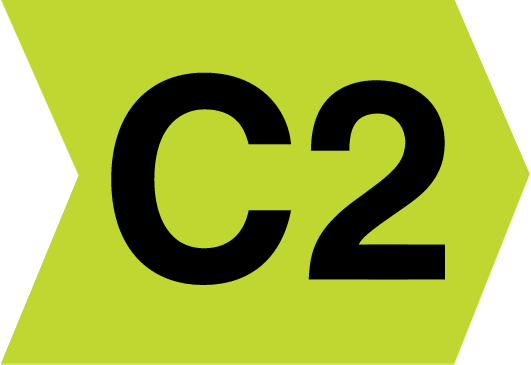



















This top floor apartment situated in a block of only two units offers bright spacious rooms throughout. The Inis Clair development is situated on the Kildysart Road within walking distance of all services and amenities in Clarecastle village, with easy access to Ennis town centre or linking onto the M18 motorway. This property is complete with a large open plan kitchen, living and dining space with an abundance of natural light, two double bedrooms and main bathroom. The property is connected to mains gas central heating, mains water and sewage and broadband connectivity available. The property is presented in very good decorative order throughout and is an ideal investor or owner occupier property. Viewings can be arranged on request. PSL 002295
Entrance Hall 2.60m x 3.20m (8'6" x 10'6")
Owner access into initial entrance complete with carpet flooring understairs storage space and stairs to the apartment unit situated on the first floor.
Landing
Complete with carpet flooring, access to all rooms in the apartment with hot press storage closet, front aspect window and Stira attic access to large attic storage area.
Kitchen/Living/Dining Room 4.80 (15'9")m x 3.30 (10'10")m + 6.20 (20'4")m x 2.60 (8'6")m
Large open plan room spanning the full depth of the property and filled with natural daylight from both front, side and rear aspect windows. The living/dining area is complete with laminate timber flooring with the kitchen area situated to the front with tiled flooring and extra high vaulted ceiling with fantastic large near ceiling to floor window. Kitchen is complete with built in wall & floor units with splash back tiling, integrated electric oven, hob and extractor with plumbing and space for dishwasher and washing machine.
Bedroom One 3.70m x 3.00m (12'2" x 9'10")
Complete with laminate timber flooring, front and side aspect window , double bedroom with built in wardrobe unit.
Bedroom Two 3.40m x 3.30m (11'2" x 10'10")
Complete with laminate timber flooring, rear aspect window, double bedroom with built in double door wardrobe unit.
Main Bathroom 2.20m x 2.60m (7'3" x 8'6")
Fully tiled bathroom complete with WC, wash hand basin with overhead wall shaver light, bath with overhead shower attachment and side aspect window.
• Eircode V95 H797
• Built in 2005
• Total floor space 86.77 Sq. Mt. (934sq.ft.)
• Mains Gas Central Heating
• Mains Water
• Mains Sewage
• Own Door Access
• Broadband Available
• Communal Parking
• Management Fees €787 p/a


View a Virtual Tour
Submit an enquiry and someone will be in contact shortly.
By setting a proxy bid, the system will automatically bid on your behalf to maintain your position as the highest bidder, up to your proxy bid amount. If you are outbid, you will be notified via email so you can opt to increase your bid if you so choose.
If two of more users place identical bids, the bid that was placed first takes precedence, and this includes proxy bids.
Another bidder placed an automatic proxy bid greater or equal to the bid you have just placed. You will need to bid again to stand a chance of winning.