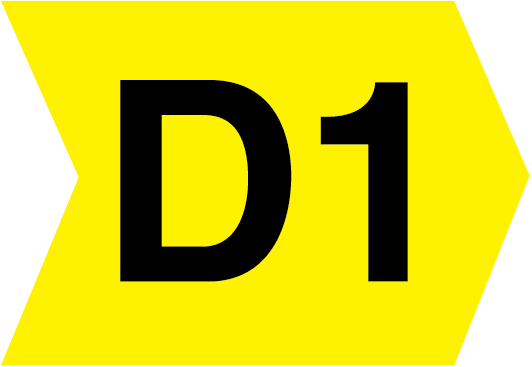

























Located on the Tulla road with every amenity on its doorstep.
La Verna offers fantastic potential for a host of buyer types with features such as dry stone entrance wall, tarmacadam drive, detached garage, landscaped gardens, 4 bedrooms, main reception, open plan kitchen/living/dining and main bathroom all worth mentioning in what is a rare property to come to the Ennis market. Being sold with vacant possession. Viewing of this home is highly recommended and strictly by prior appointment with sole selling agents.
Entrance Hall 5.20m x 1.80m (17'1" x 5'11"). Carpeted flooring, double doors to hot press housing immersion tank and shelving with additional overhead storage and doors to main reception, kitchen/living/dining and open arch to main hallway.
Main Reception 5.15m x 4.15m (16'11" x 13'7"). Carpeted flooring, wood surround feature fireplace with cast iron insert and flagstone base with integrated gas fire unit, built-in fireside TV display with additional base storage and overhead exposed shelving units and double connecting doors to kitchen/living/dining.
Kitchen/Living/Dining 5.70m x 5.30m (18'8" x 17'5"). Kitchen Area - Solid Shaker oak built in wall and base units with ample work surfaces, one and a half bowl single drainer sink with mixer tap, integrated fridge freezer, fan assisted oven and ceramic hob, space and plumbing for dishwasher, eye level glass display units and plate rack, tiled splash back surround and oak style timber flooring with connecting doors to rear gardens.
Living/Dining Area - wood surround feature fireplace with cast iron insert and flagstone base with integrated gas fire unit and double connecting doors into the main reception.
Main Hallway 4.90m x 1.45m (16'1" x 4'9"). Carpeted flooring, access to additional attic storage and doors to all 4 bedrooms and main bathroom.
Bedroom 1 2.85m x 2.50m (9'4" x 8'2"). Carpeted flooring.
Main Bathroom 3.45m x 2.70m (11'4" x 8'10"). Low level WC, wash hand basin with overhead wall mounted shelving units, double shower tray with overhead electric shower, wall mounted heated towel rail and quality bordered ceiling to floor tiling.
Bedroom 2 3.35m x 3.30m (11' x 10'10"). Carpeted flooring, built in wardrobes with ample hanging rails with additional overhead and base storage, vanity unit with wash hand basin and overhead display mirror.
Bedroom 3 3.65m x 3.60m (12' x 11'10"). Oak style timber flooring and wall mounted shelving units.
Bedroom 4 3.60m x 3.30m (11'10" x 10'10"). Limed oak style timber flooring, built in wardrobes with ample hanging rails with additional overhead and base storage.
Features:
Eircode V95W7KR
• Floor Area 97.16 sq.mt
• Built in 1975
• Main Gas Heating
• Mains Water & Mains Sewage
• Excellent location Close to Ennis Town and the M18 Motorway


View a Virtual Tour
Submit an enquiry and someone will be in contact shortly.
By setting a proxy bid, the system will automatically bid on your behalf to maintain your position as the highest bidder, up to your proxy bid amount. If you are outbid, you will be notified via email so you can opt to increase your bid if you so choose.
If two of more users place identical bids, the bid that was placed first takes precedence, and this includes proxy bids.
Another bidder placed an automatic proxy bid greater or equal to the bid you have just placed. You will need to bid again to stand a chance of winning.